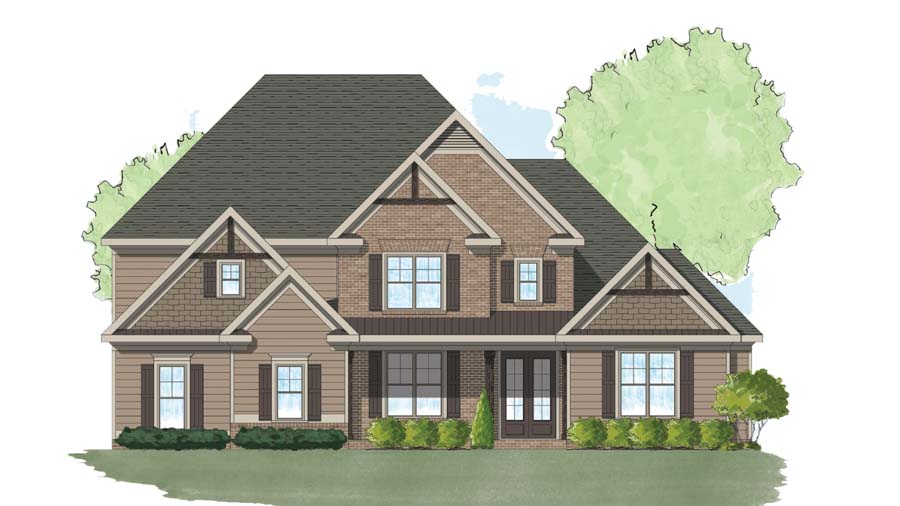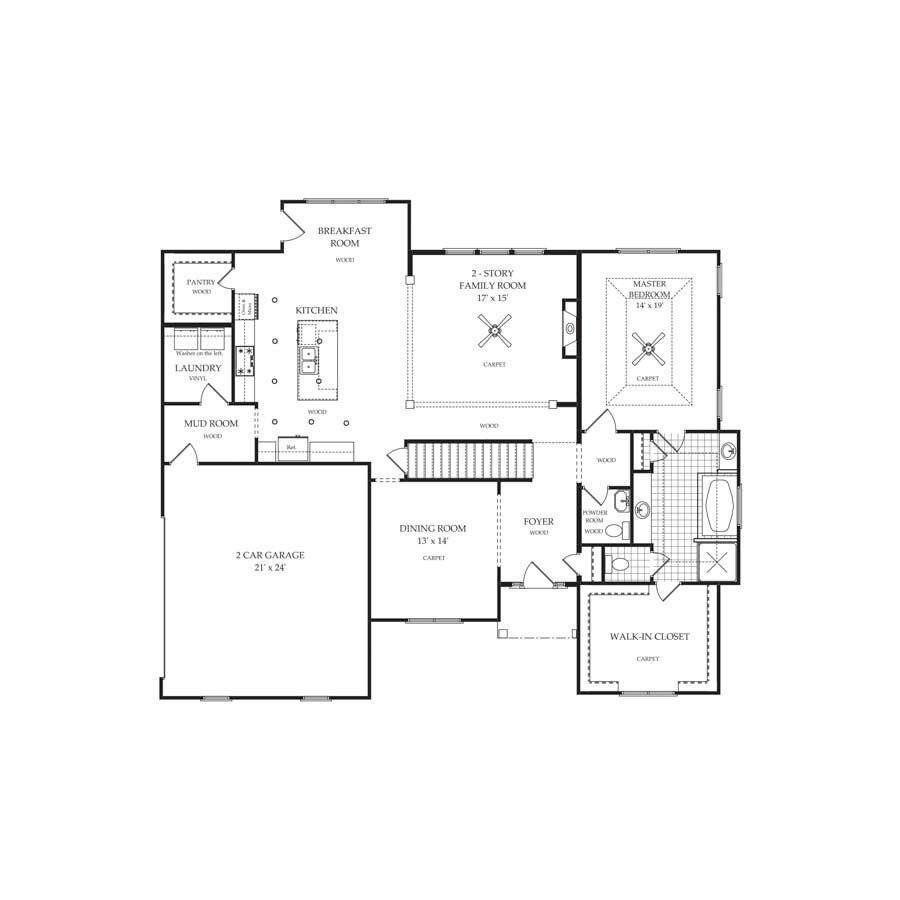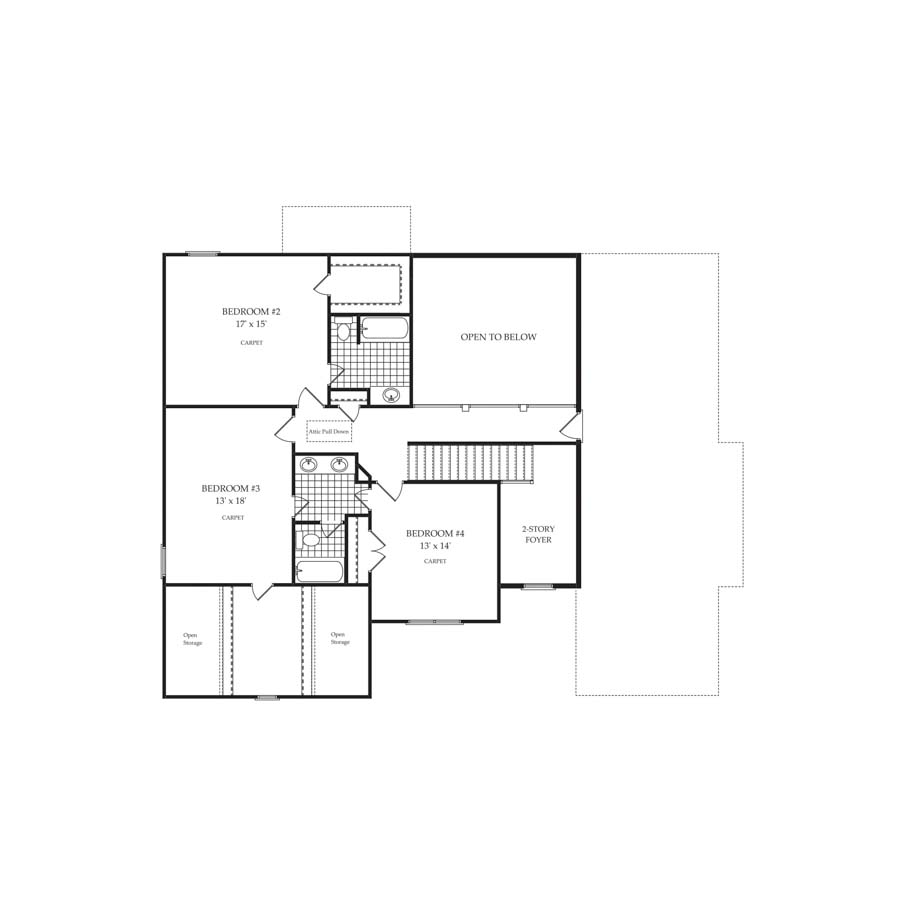Hawthorne
Details
Call For Additional Information:
678-828-7151
The Hawthorne plan offers four bedrooms and three and a half baths with the primary suite with its expansive bathroom on the first floor. The two story foyer and family room open into a spacious kitchen with a large island and breakfast area and walk-in pantry. There is also a mudroom, laundry room and formal dining room on the main floor. The second floor features two bedrooms with a jack and jill bath and double vanity as well as private bedroom with an en suite bath and walk in closet


