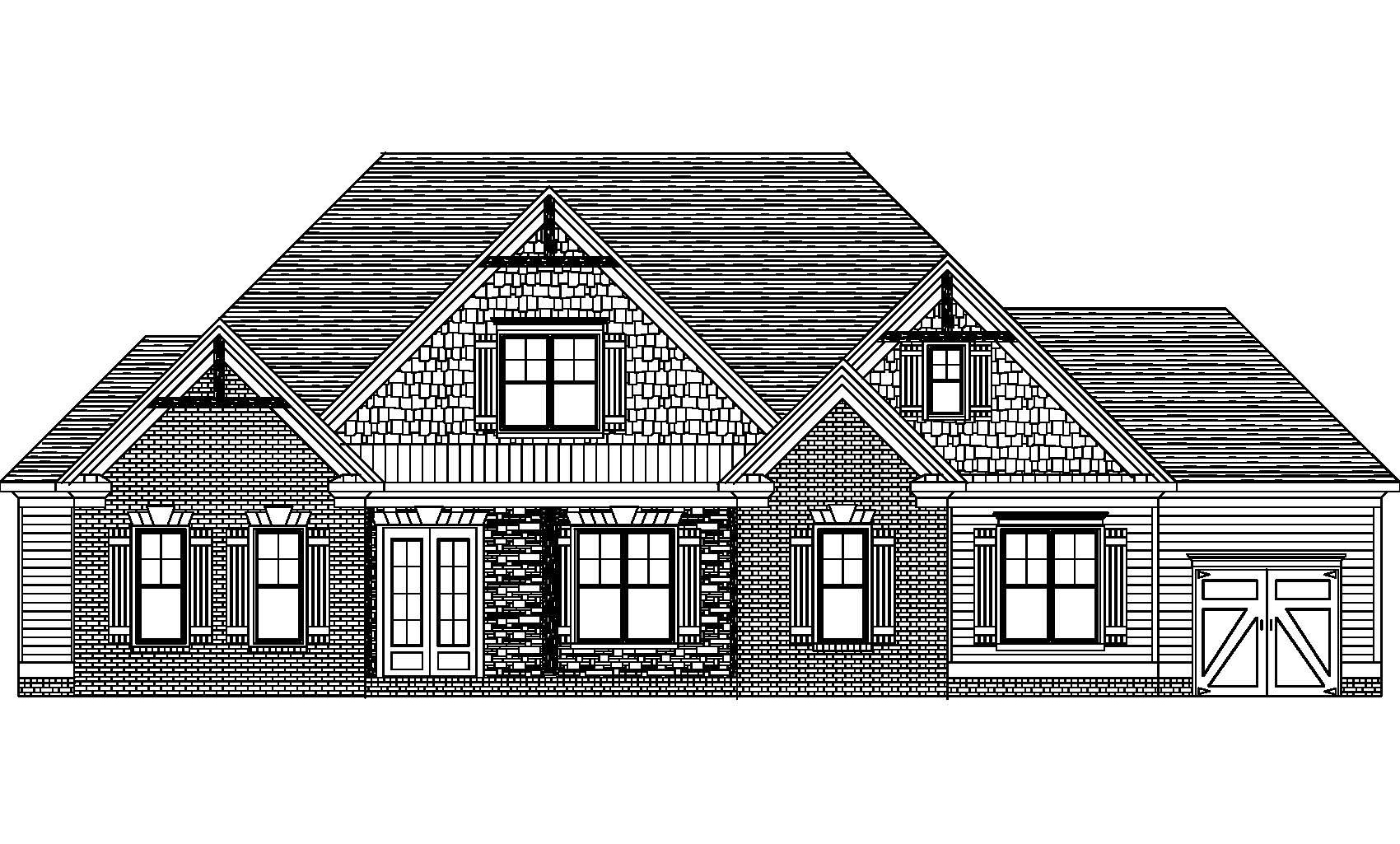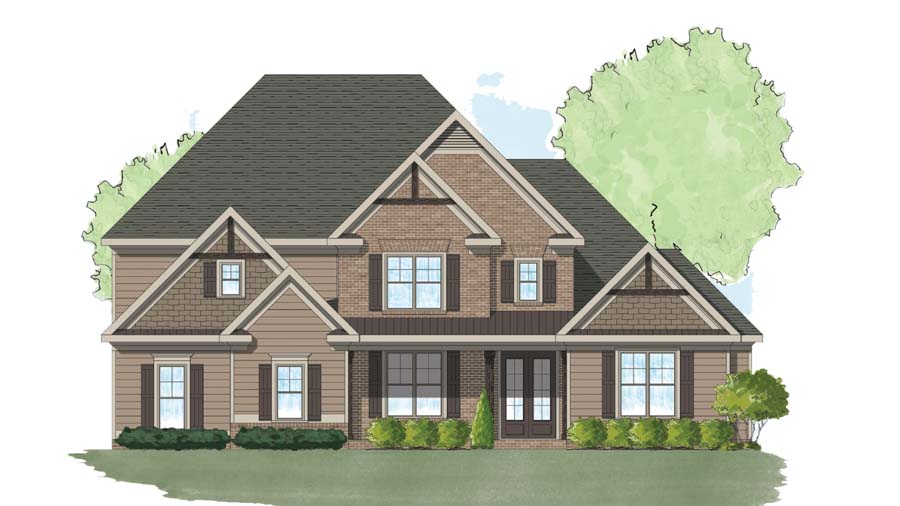Build Your Custom Home
At Harcrest Homes, we offer the opportunity to design and build your home in several ways. First, we have a selection of expertly crafted floor plans that showcase our attention to detail and dedication to quality. Whether you are looking for something modern, traditional, or a mix of both, our ready-to-build floor plans provide a solid foundation for your dream home. If you see a design you love but want to make a few changes, we offer the flexibility to change that plan to make is fit your vision. Do you have an architectural plan already? We are happy to take that plan and begin to make your dream home come true. Finally, if you do not have a plan in mind but visions of what you want in your home; unlike other builders, we can design your plan in house. Whatever way you choose our team will work with you every step of the way to ensure your home becomes your dream home.
Harcrest Homes offers a "Build on Your Lot" option. This allows you to select the perfect piece of land and bring your dream home to life in the location that feels right for you. With Harcrest Homes you’re not just choosing a builder, you are choosing a partner who will bring your vision to life with the utmost care and craftsmanship. Let us turn your dreams into reality. Our goal is to create your home with integrity while meeting the highest quality standards for realizing your visions for your dream home.
Choose, Customize, and Create with Harcrest Homes
Available Floor Plans

Augusta Two Story
Learn More
Castleberry Two Story
Learn More
Cedarbrooke Two Story
Learn More
Habersham Two Story
Learn More
Habersham Ranch Single Story
Learn More
Hawthorne
Learn More
Kingsley
Learn More
Weston
Learn More
Waterstone with Bonus Room
Learn MoreLove one of our floor plans but want to make it uniquely yours?
We can customize any design to fit your vision perfectly.
Contact us today, and let’s start building your dream home together!