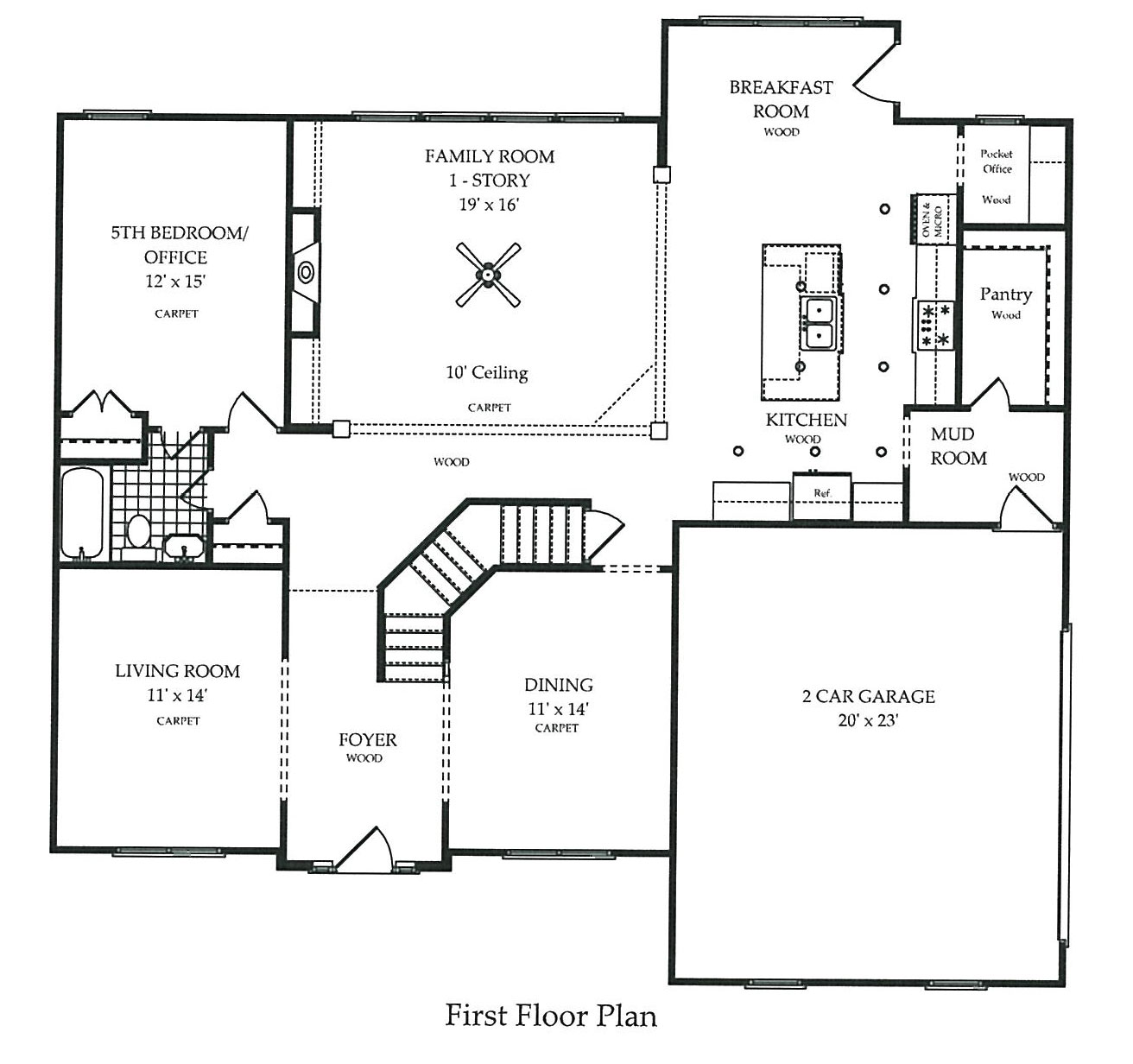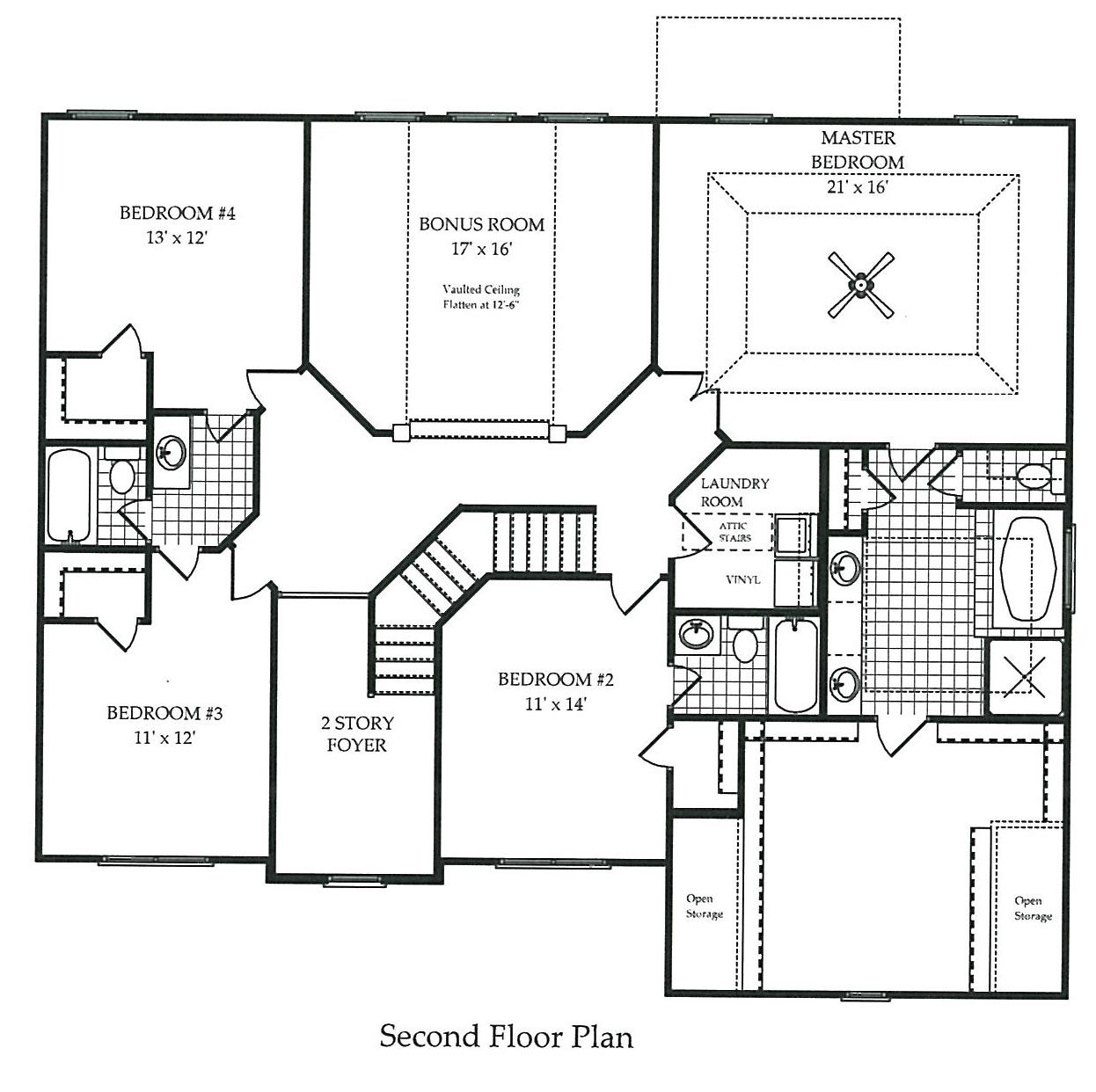Waterstone with Bonus Room
Details
Call For Additional Information:
678-828-7151
The Waterstone features five bedrooms and four bathrooms with an inviting two story foyer. The first floor flows beautifully from a formal dining and living room on either side as you enter into an open concept family room with a raised ceiling, a spacious kitchen with a large island and a walk-in pantry. There is an office nook off the kitchen as well as covered patio/deck and mudroom. A bedroom and full bath complete the main floor. The second floor has a spacious primary bedroom with a sitting area, a large bathroom with double vanity and an extra large closet. There are two bedroom with a jack and jill bath and a private bedroom with en suite bathroom as well as a laundry room. There is an expansive raised bonus room that can be removed if you prefer a two story family room.





















