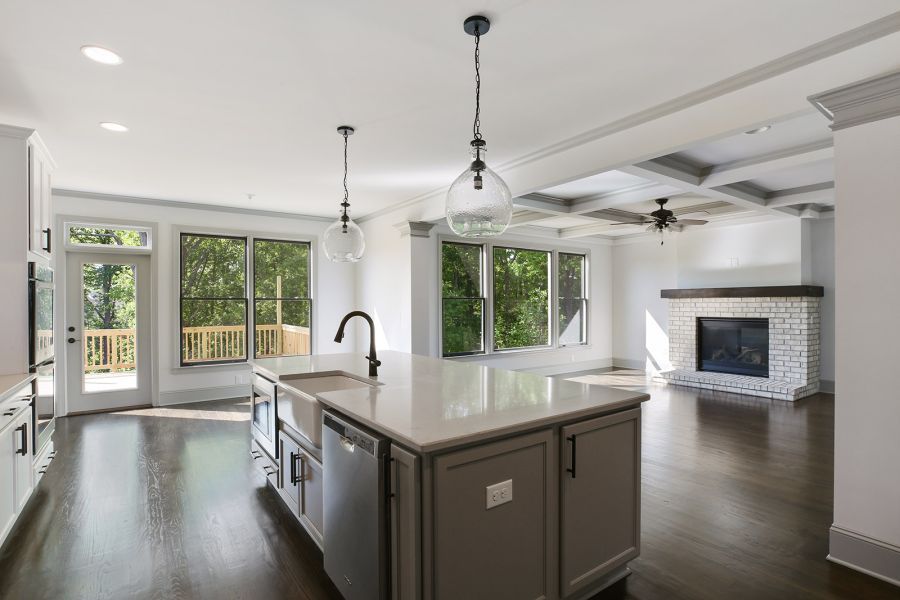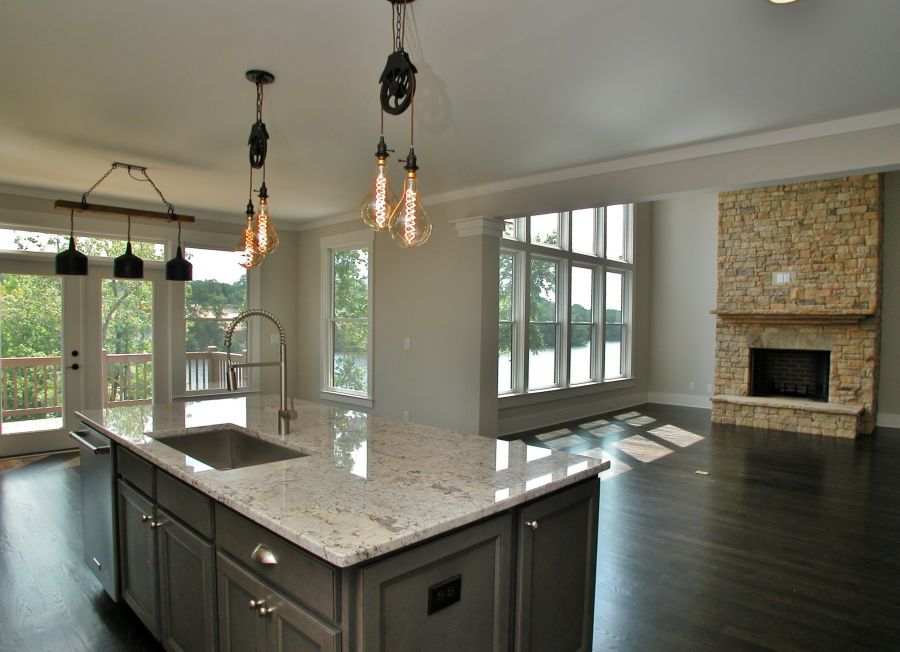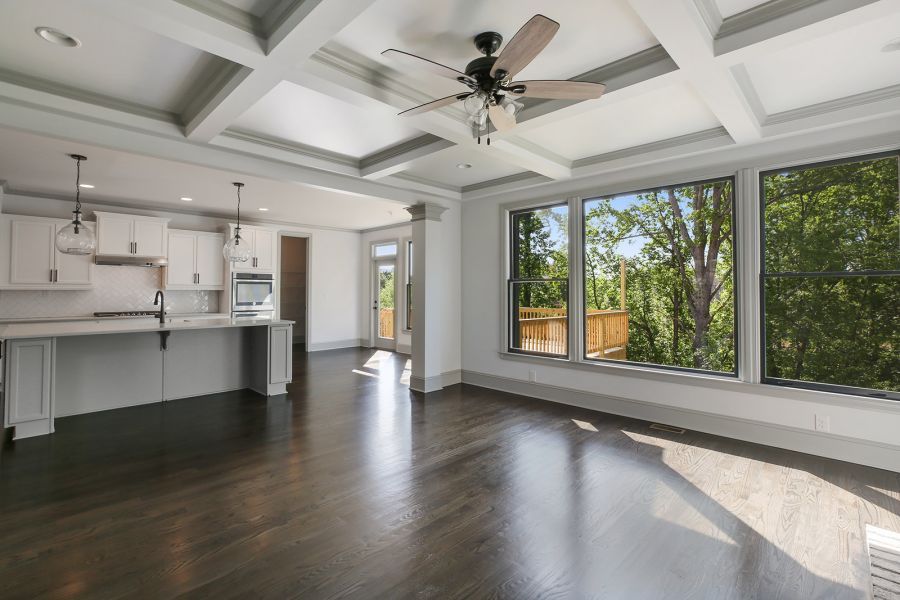For years, open-concept living has remained a staple in home design—and for good reason. Homeowners continue to fall in love with the seamless blend of kitchen, dining, and living spaces, and at Harcrest Homes, we design floor plans that make open-concept living both beautiful and functional.
Connection at the Heart of the Home
In an open-concept layout, the kitchen becomes more than a space to cook—it becomes the heart of the home. Whether you're entertaining friends or helping kids with homework while dinner simmers, open-concept living keeps everyone connected.

Flexible, Light-Filled Spaces
Without walls breaking up the flow, open-concept homes are filled with natural light and offer flexibility in how you use each space. Want to turn that corner of the living room into a cozy reading nook or play area? You can. Our designs are made to evolve with your lifestyle.
Perfect for Entertaining
From casual get-togethers to holiday hosting, open-concept homes make entertaining a breeze. Guests can mingle between the kitchen and living room without ever feeling cramped or cut off from the action.

A Harcrest Signature
At Harcrest Homes, we’ve mastered the art of blending open-concept layouts with intentional design. We incorporate natural lighting, architectural focal points, and seamless transitions that make each space feel purposeful while still open and airy.
Ready to explore an open-concept home that’s designed for the way you live? Contact us today to get started.
